Hearth Wall Kitchen - Galley Design
The original Hearth Wall Kitchen design... it takes inspiration from a fireplace hearth design which is applied to the range area of the kitchen. The galley-layout Hearth kitchen allows pass-through entries to the kitchen, with a convenient island in the middle.
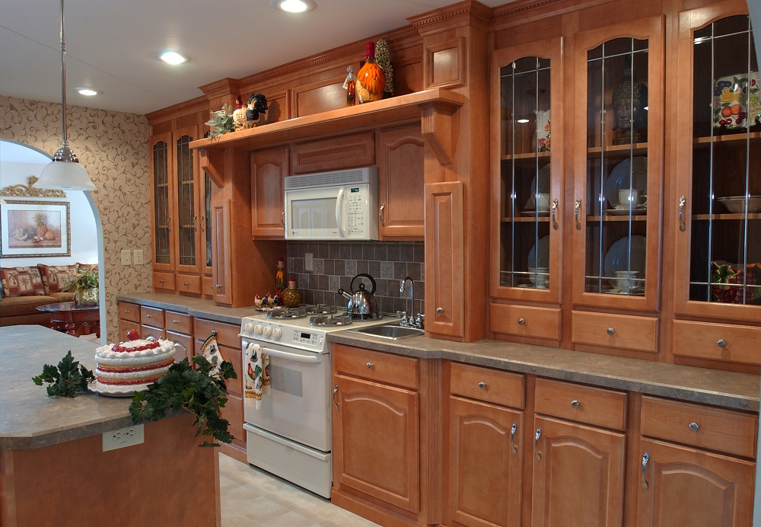
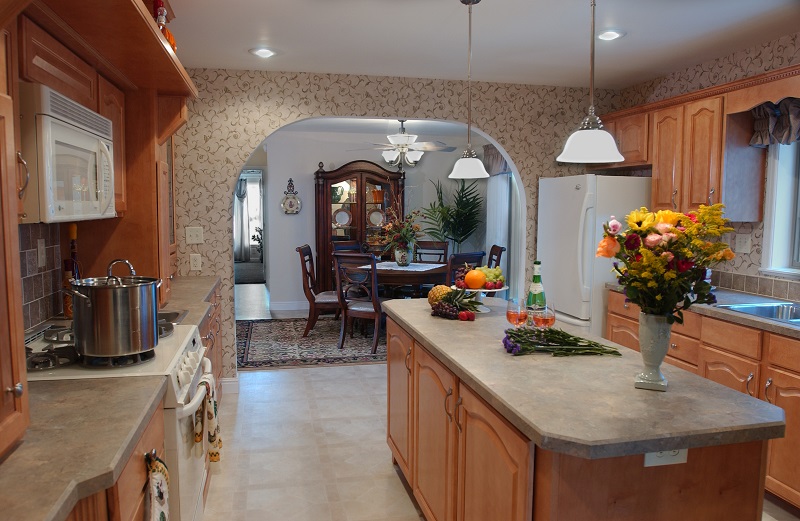
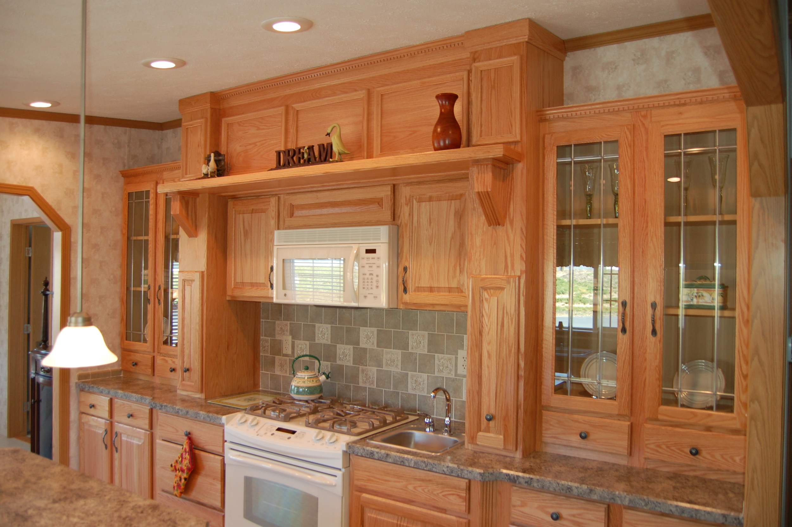
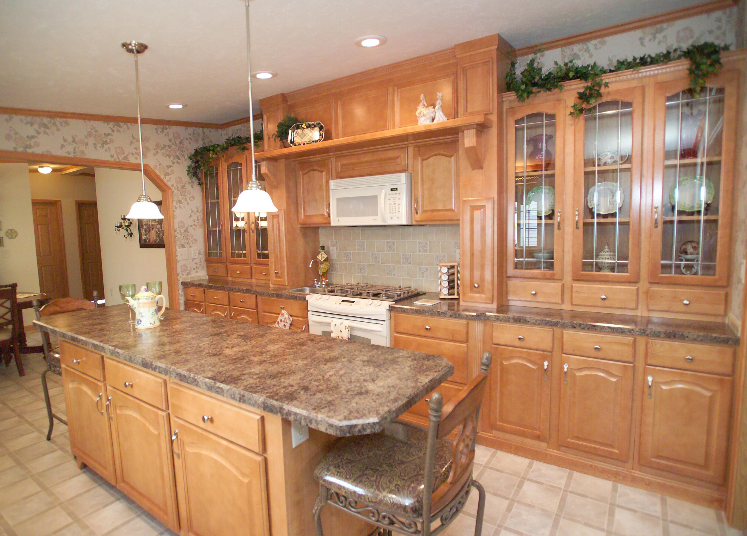
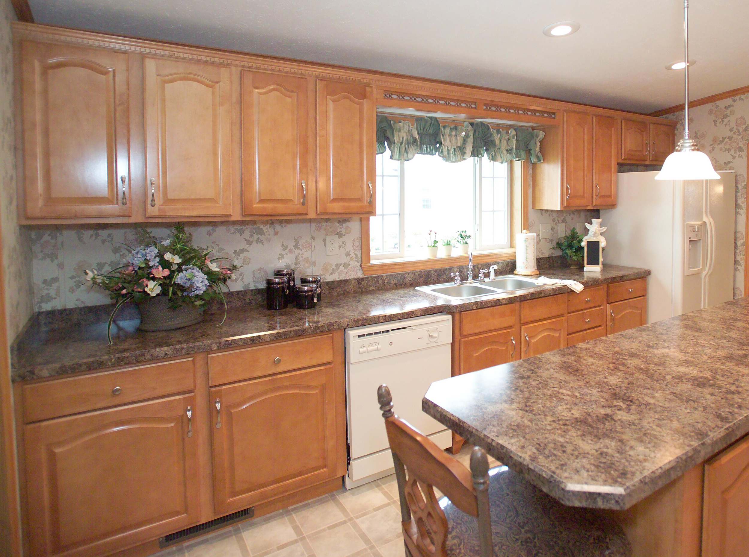
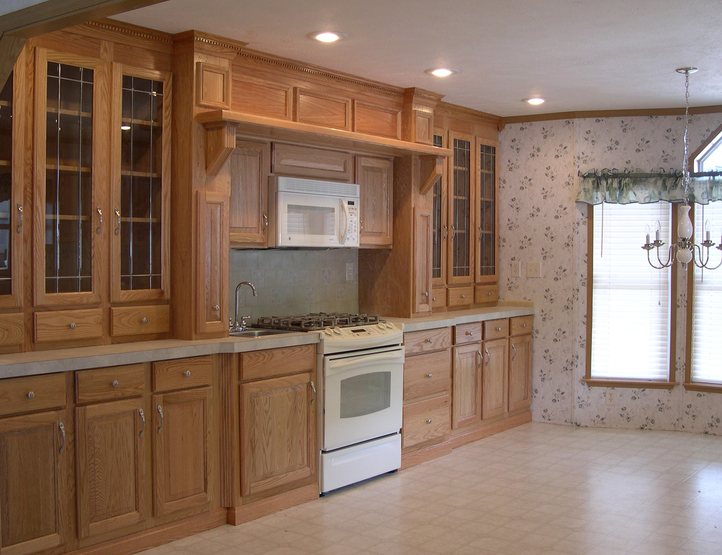
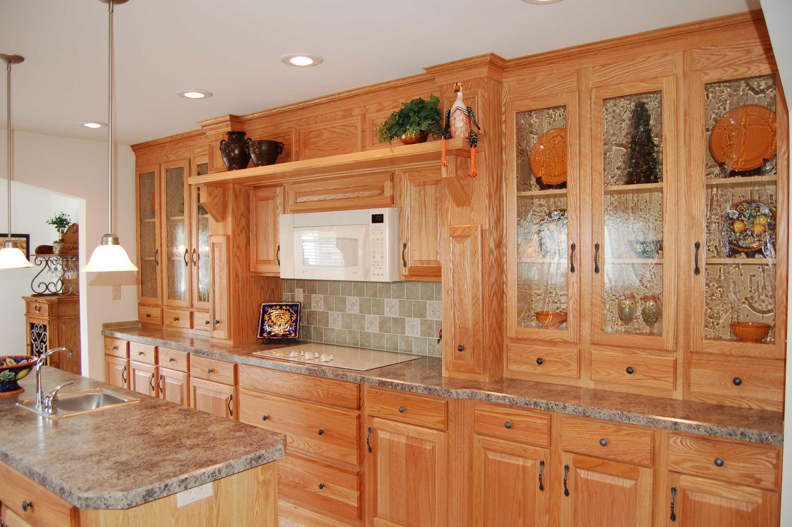
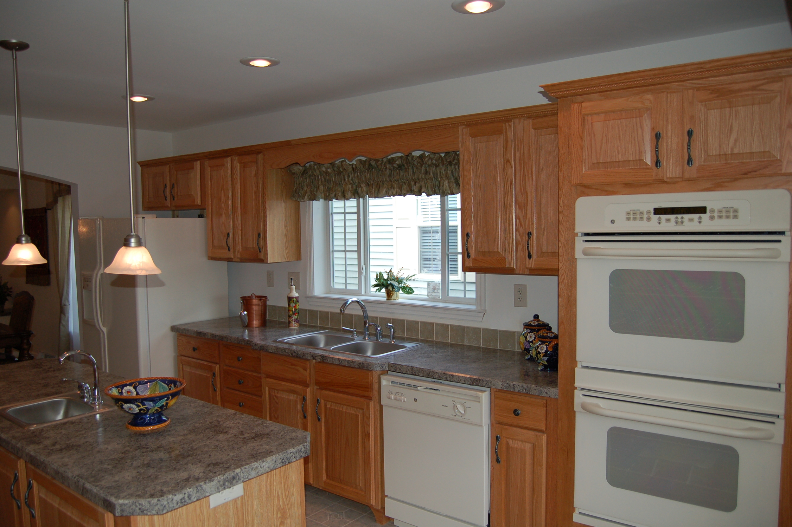
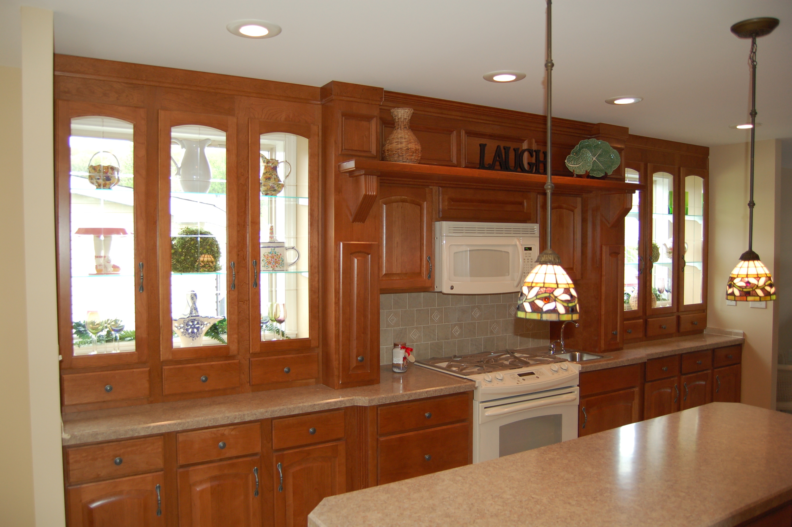
- Pull-out spice shelf cabinets on each side of range
- Two curio cabinets with drawers
- Bump-out range w/chef's sink and pot & pan drawers
- Designer island w/pewter pendant lights
- Bump-out kitchen sink w/triple window
- Angled archways on both sides of galley entrance to kitchen
- Seven recessed lights spaced over cabinetry
- Hand-laid ceramic tile backsplash behind range area
GALLEY HEARTH WITH OPT. 36" DROP-IN COOK TOP AND FULL-EXTENSION POT & PAN DRAWERS BELOW RANGE
GALLEY HEARTH WITH 22 CUBIC FOOT REFRIGERATOR AND 30" ELECTRIC DOUBLE BUILT-IN WALL OVEN (ALL APPLIANCES OPT.)
The Social Hearth Layout
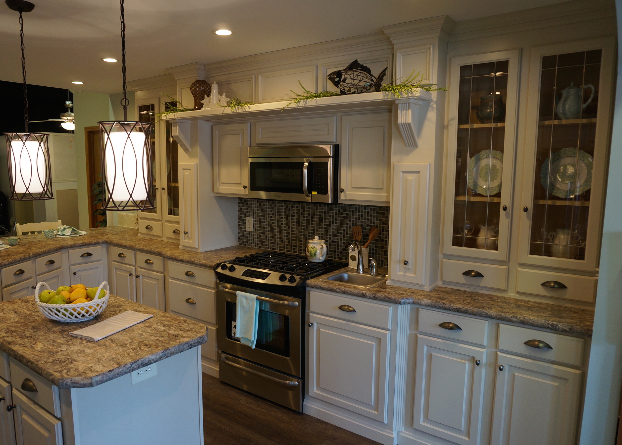
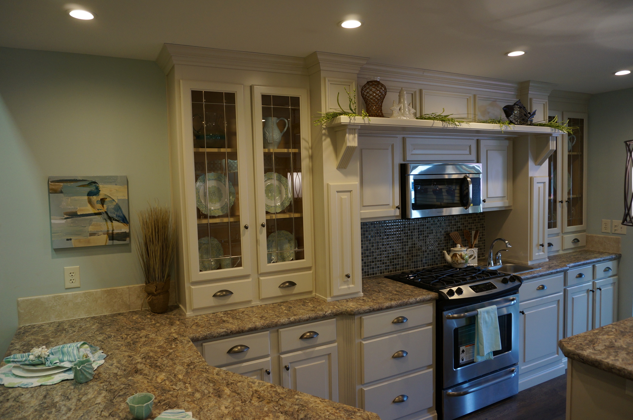

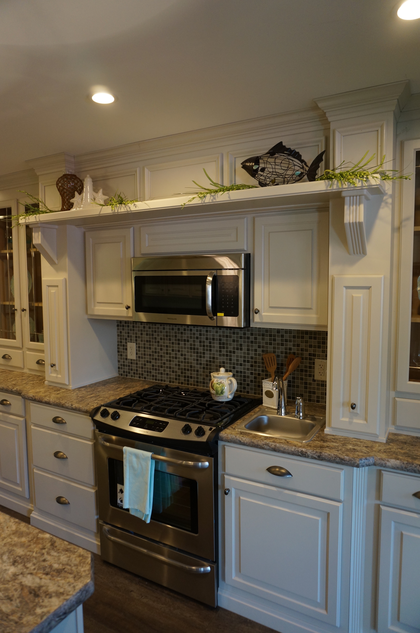
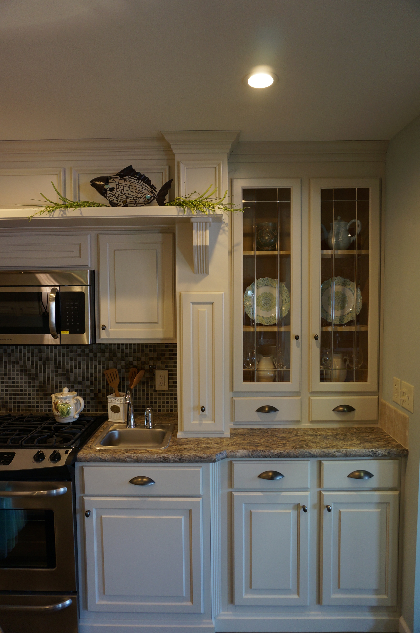
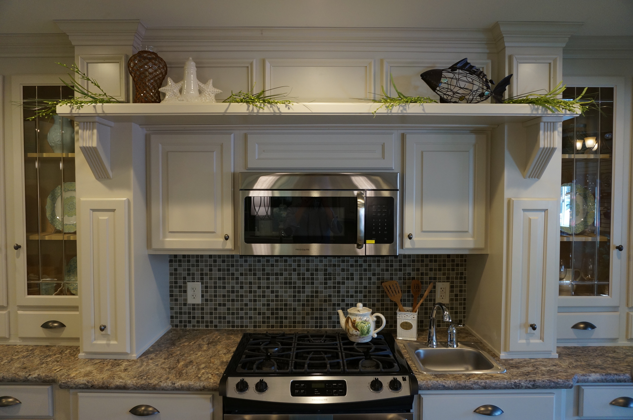
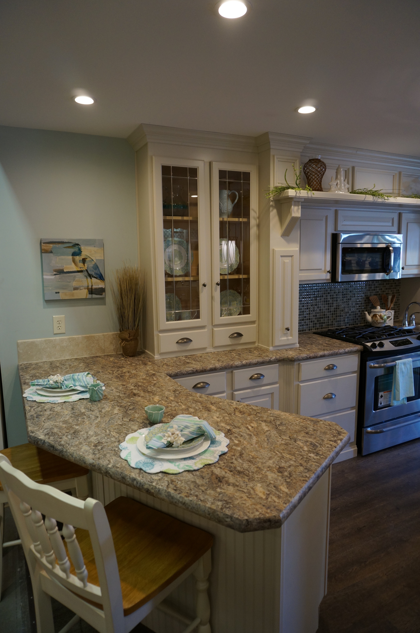
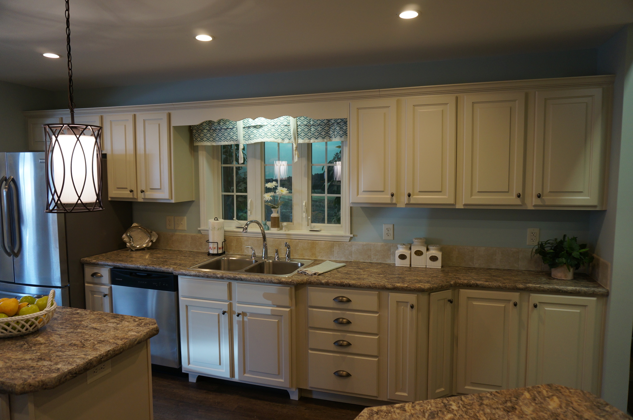
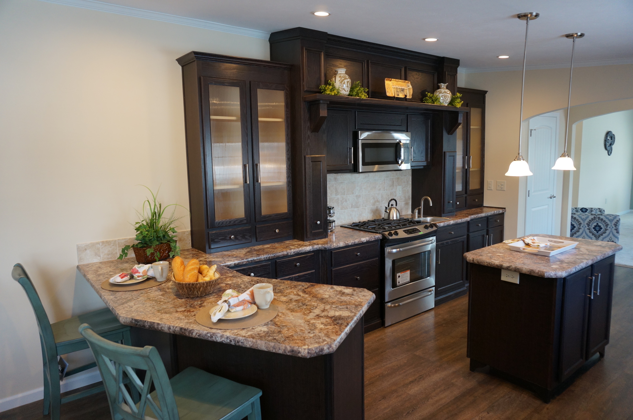
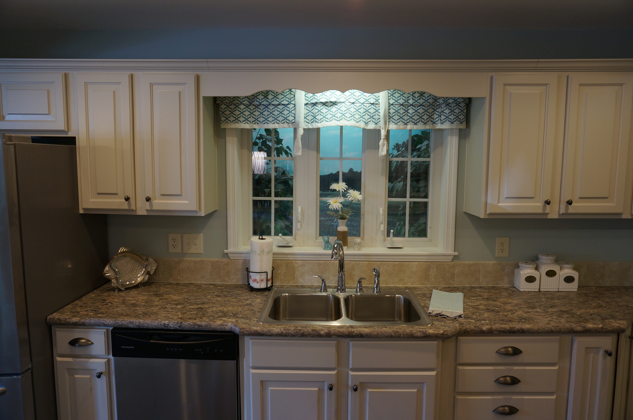
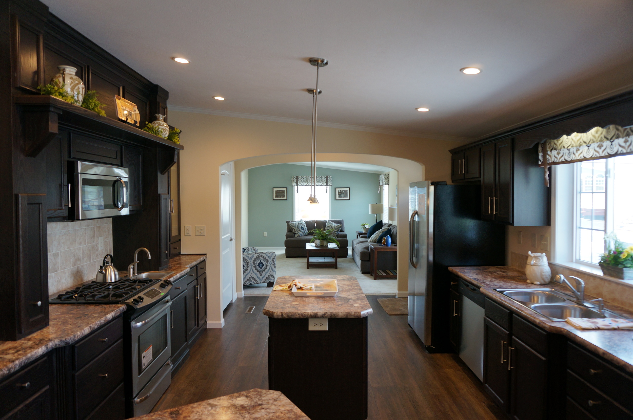
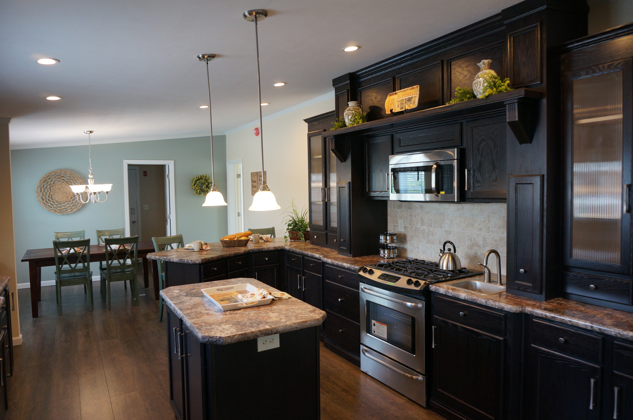
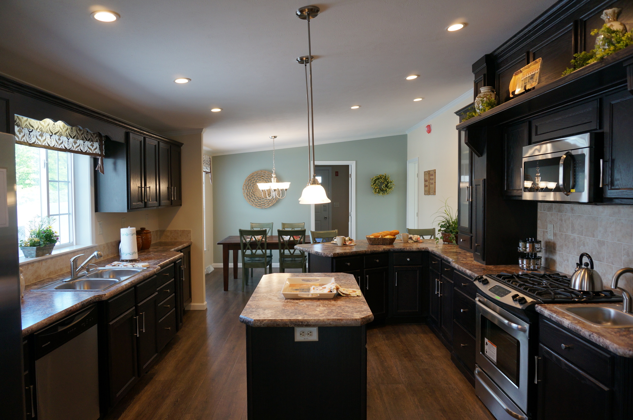
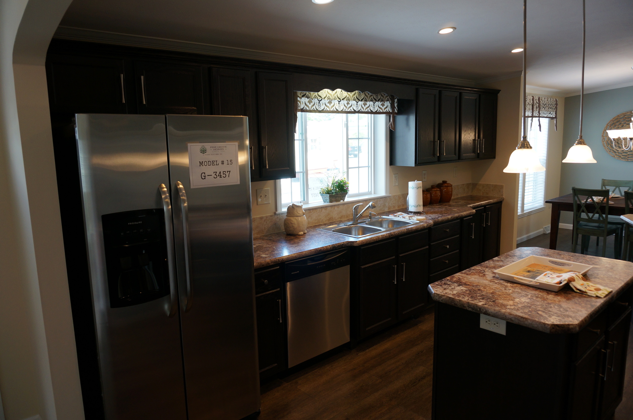
Galley-Style Hearth, plus:
- Angled bar area with overhang (seating for two)
- (2) glass cabinets on each side of range instead of the standard (3)
- (8) recessed down lights instead of the standard (7)
- Rupert kitchen island instead of the standard Cameron













26'8" x 52' | 3 Bed 2 Bath | 1,421 sq. ft.
[FLOOR PLAN PDF]